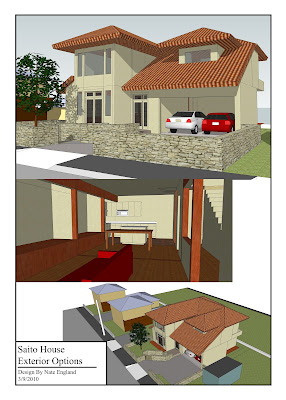I wanted to wait to post this until this project was a little farther along before I posted it, but unfortunately construction has been delayed for a bit. The owners are currently talking to a Japanese architect and carpenter in order to make sure everything complies with Japanese building codes and methods. Hopefully we will all be able to meet and get things finalized soon. The images here are from my early schematic design. I gave the owners 2 exterior options as well as a number of interior options.
Thursday, May 6, 2010
Saito House
I am very excited about this project. This is a residential design I
did for a husband and wife in Nakajin, Okinawa. They wanted a house
that combined Japanese and Western elements. They also wanted a wooden house with an open floor plan and a balcony. The Eames House in
California, some of my residential projects back in the US, and a few
houses here in Okinawa were used as references.
I wanted to wait to post this until this project was a little farther along before I posted it, but unfortunately construction has been delayed for a bit. The owners are currently talking to a Japanese architect and carpenter in order to make sure everything complies with Japanese building codes and methods. Hopefully we will all be able to meet and get things finalized soon. The images here are from my early schematic design. I gave the owners 2 exterior options as well as a number of interior options.
I wanted to wait to post this until this project was a little farther along before I posted it, but unfortunately construction has been delayed for a bit. The owners are currently talking to a Japanese architect and carpenter in order to make sure everything complies with Japanese building codes and methods. Hopefully we will all be able to meet and get things finalized soon. The images here are from my early schematic design. I gave the owners 2 exterior options as well as a number of interior options.
Subscribe to:
Post Comments (Atom)







Hi Nate!
ReplyDeleteI think it's great every time I see it!!
you seem enjoying it:)
though busy...
btw where is it gonna be build?wasn't it in Nakagusuku?
anyway good luck!
Shin in Kyoto