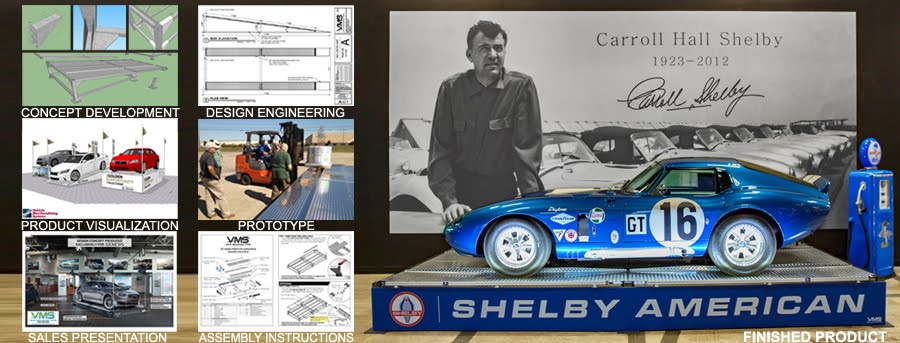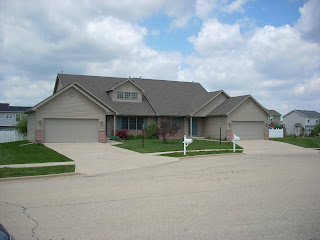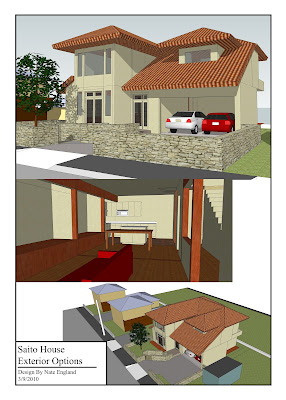A few months ago when I first finished the Vietnam House I had a number of great responses. Those initial responses and my replies (
in italics) are printed below. If you are interested in this project please have a look If you have any additional comments, feel free to add to the dialogue!
Thanks.
Nate
Response 1:
Brett Pudik
Project Manager
PSA Dewberry
I have read through your design description and reviewed your layout. This is very interesting I think you have soem very good organizational attributes going.
I remember having a project at U of Michigan similar to this... but not 6' wide - wow. It was a vertical house where we studied how the house was zoned. It was in an urban setting such as yours but did not have the depth. Ultimately I found that the house and the activities (daily time spent in such areas like living space vs. bedrooms) that went on were best organized in such a manner that correlated to those within the urban fabric. This means that high activity areas were adjacent to high activity areas of the street and private areas (those for sleeing were best removed from the noisy street.... therefore creating zoning within the house.
Tying the interior layout to what is going on at the street is an interesting approach. I didn't base my layout on that, but that is one of the reasons I waited until the 3rd floor before i put the sleeping areas in. I was hoping that at this level enough of the street noise would have dissipated. This is also why I put the living room and kitchen areas on the lowest level of the residence. They would see the highest traffic in the house. -NThe exterior envelope is so very precious and should be used wisely.
You're absolutely right about that. There is just not much frontage to play with. It might be worth another look to see if I am maximizing it. -NI like the Commercial frontage.
One thing that I didn't worry about was the sine-age for the business. That could potentially be effected by such a narrow building. -NIf possible incorporate hoists and sliding doors with balconies with adjustable/ removable railings to ease the movement of furnishings and equipment.
I really like this idea. I had a concern in the back of my mind that they wouldn't be able to get some of the furniture or appliances into the house. Having some kind of crane system set up on the roof (at least a temporary system) would allow you to move in larger objects like the mattresses, washing machines, couch, etc. This would definitely be worth looking into for round 3 of the project. -NI put my laundry room down below and used laundry chutes.
A few people have mentioned the location of my laundry room. The reason that I placed it at the top of the building is that it is generally preferred to dry the laundry outside instead of in a dryer. I know that I showed a dryer in the plan, but in reality there is every possibility that there would only be a washer. Both of the places I have lived in Japan have had only a washer and all of the drying was done either on the balcony or on the roof. In the Vietnam House, I wanted to keep the laundry room adjacent to an outdoor balcony space that could be used for this purpose. -NThe roof top could be a nice place for gathering space and a place to enjoy the outdoors (perhaps to have social gatherings - I like what you have going there (think about a combination of outdoor covered areas and those exposed to the sun).
Thanks! That was the intention of the covered balcony in the front of the building. I wanted to create an outdoor gathering space. Basically, the entire top=front section of the house could be used for a large gathering. That is also one of the reasons I included a kitchenette on the 5th floor. -NI also agree with your stacked plumbing.
I think that stacking the plumbing is the only way to do it. There just isn't room to be running a lot of pipes all over this building. Mike Parrish has some very interesting thoughts on this. Please take a look at his comments. -NIs there a way to stack the sleeping areas - the reason I ask you is could start to separate// zone not only bottom to top but also front to back since you have depth...just a thought.
Yes, I think you could do that. My follow up question would be: Do you stack them in the front or the back of the house? Also, how does that effect the rest of the layout? Stan mentioned opening up 2-3 story spaces within the house. I could see those open spaces as forming a separation and creating zoning between the front and back parts of the building. That could also be incorporated with the stair-stepping of the floors that you mentioned. However, this is rallly starting to form the basis of a completely new design. So I'll have to put that on hold for a while. Public balconies may have clear views to the street while private balconies could have green trellis screens that allow some screening/ private outdoor space.
I like that idea, and it is something I played with a little when I was designing. The other thing that helps to separate the public and private balconies is the step-back. The top balcony is very private because it is not flush with the front of the building, it is pulled back from the street. I think giving each floor its own balcony has some advantages, but ultimately I decided against it. I think it helps to emphasize the importance and uniqueness of the outdoor space I did include.Fire separation between neighbors?
Yeah. Very very good point. I am torn on how to answer this one. Firstly, my assumption is that Vietnam simply does not have the same level of fire prevention requirements that we have in the US. However, I am completely ignorant on what requirements they do or do not have. Also, we ultimately need to be concerned with the safety of the building and the occupants. This building has masonry and concrete walls facing its neighbors and the neighbors also have masonry and concrete walls. I wonder how much of a fire rating or separation this gives with this type of construction. Anyway, this is a very good question and the truth is that I just don't have enough information to answer it at the moment. -NI think any access to outdoor space (could stair-step internally from the roof garden for internal views/ use) would be nice and help with the claustrophobia. Think of it as voids from the roof as well as voids from the street or alley. This could be challenging in that it would start to seperate the front floor area from the back floor area requiring additional circulation.
I think this is a great idea. It would be worth looking at that type of organization on a re-vist tot he project. -NAnyway - what a cool project that would be a lot of fun to design - I can see where you would like this challenge.
Keep up the good work and I hope to see you back some time. Thanks for keeping in touch.
-Brett
____________
Response 2:
Stan Russel
AIA Assistant Professor
University of South Florida School of Architecture
The Vietnam house looks great.
On such a narrow lot you could create the illusion of space with 2, 3 [or 4 story!] spaces and removing most of the walls.
You know, I really like this idea. Initially, I had a 2 story space in the building, but ultimately I got rid of it when I decided to make it as close to a built project as I could. But I can see the potential of opening up some of these floors. This is one of the reasons I would really love to revisit this project in a few months and see how far I can push the design. What would be interesting or me is to get rid of the exterior walls, and just use the adjoining buildings as the walls. -NIn some places stairs could span the entire width and double as sealing etc.
I can see how this idea could be combined with Brett's idea about stair-stepping the floor levels. This could really mix up the layout and start to break it away from the set 1st, 2nd, 3rd floor layout into something much more complex. Something I would LOVE to do is to elevate the entire building. Right now it occupies the space that would otherwise be occupied by an alley connecting the main street with the smaller alleys/residential streets behind. I think it would be great to make this building start ABOVE one of these alleys. The alleys themselves are used extensively and even have small coffee shops or venders or parking in them. But at about 10 feet up they are tarped over and any space above that can't be used for anything. IF the building occupied that elevated dead space, but left the alley below in tact....... I think that could be really interesting. -Ntoilets and baths could be out in the open with curtains or simply placed outside.
I'm not sure how excited I am about this idea. I think it creates a lot of privacy issues, especially in a city as densely packed as this one. That being said, Kinya Maruyama designed a hotel here in Okinawa where the bath is outside. Also, I did see a building in saigon that had the 2nd story bathroom completely exposed to the street. But, I think they just started to tear the building down 20 years ago, and then never finished the job. I would be interested in seeing a a sketch/diagram of what you have in mind. -NStan Russel
_________________
Response 3:
Mike Parrish PE
Associate Principal
Electrical Group Leader
PSA Dewberry
Nate Good day. Wow, 6' wide, that's nuts. That's less than half a single wide trailer.
Looks like you have thought it out pretty well. I would think with the size and height of this building you may want to have a common chase for plumbing, vent stack, common toilet exhaust duct, vertical wiring power/phone/tv/etc.... . This chase wants to be deeper than a standard 4" wall (6" minimum but 8" would be better if you have to vent the toilets. Any duct less than 8" will begin to create excess static for the fan to overcome. They would also have to cut out the sole/top plate in the walls on each floor to make a vertical path).
Right now I have 2 vertical chases laid out. The first is between the stairs and the bathrooms, and the second is between the bathrooms and the rear rooms. I should probably take another look and see exactly what I can fit in each chase. I may find that I need to expand the area that I allocate for the mechanical chases. It appears they use small dedicated HVAC units (my interpretation of the graphics) so ductowrk would not be required.
Exactly. That was why I chose to use them, and probably also one of the reasons they are used so frequently. You can just stick it in the window or mount it through the wall and not worry about ductwork or a complicated instillation. Ideally, to save costs, plumbing should be on a common wall and stacked to the greatest degree possible, but the layout with the toilets and kitchen will likely not allow that to happen which means there will be a bit more material and effort to combine these items.
An interesting thing that they do in Japan, especially in hotels, is to make the bathroom area one step higher than the rest of the floor plan. They use this extra space to run the pipes underneath the floor. This helps reduce the amount that you have to cut into the floorslab. What do you think about using a similar system here? I don't know what the weather is like there but I assume it does not get below freezing. This can be a problem on an exterior wall unless you build a wall inside the insulated wall to house the water pipes.
Freezing is definitely not going to be an issue. I am in Okinawa, which is significantly north of Saigon, and it has literally never got below freezing here. That is one thing that really is a plus for concrete construction. Last fall I watched them put in a new sidewalk without using any spacers or any expansion joints. It blew my mind, but the sidewalk is still fine!
Also I have no idea about so many of my comments are related to American building codes.
Don't forget a place to put a panelboard for a power and a meter (if that's how they do things).
I think with the restrictions on 6' there is only so much one can do. Could consider fold out beds that give back floor space when not in use (not a Murphy bed but one that hinges down from the long side of the bed).
I'm glad you brought this up. In Japan a lot of people still sleep on futons that they roll up and stow in a closed during the day. The lack of furniture is really amazing. In Vietnam the preference seemed to be for an actual bed, but depending on the occupant's preference you could eliminate the bed and just use the futon. However, meals are often ate with no table and sitting right on the floor. I really want to provide flexibility in my design so that whoever the occupants happen to be, they can live comfortably. Lots of stair climbing for a tall building. What would a firemen's pole be like? Too dangerous? It would make going down easier. I would say something about a small 1 person elevator but don't think such a luxury would be appropriate there... I dunno?
The stairs are a bit of an issue, but you would be shocked at the lack of elevators in Asia. A one-person elevator would be the way to go if you wanted to do it, but you're right that it is a luxury and not a necessity in this case. The firepole is an interesting idea that might go along with the multi-story open space that some of the other commenters have mentioned. You guys are really making me want to take another shot at this project! Sounds like things are exciting for you there. It's awesome you are seeing so many places. I have never really traveled except in the US. It's something I would like to do one of these days. Thanks for sending your work to an engineer for review.
Good to hear from you too, and thanks for the input!All of the Best.
Mike Parrish.
_______________________
Response 4:
Jabari Garland
IT'S INSPIRATIONAL! WOW.
This is great. It looks like a lot of work but it's easy to understand. it will be a great addition to your portfolio. it's really well written too. You can tell that you really care about the project.
I'd love to see a diagram of the "illusion of being in a more open space"
Thanks Jabari, I really appreciate that! I would rally love to show that diagram, but it would require me going in and doing another rendering. It might be something worth doing if I get a few free hours sometime, but for now it will have to remain in my head. The basic idea is to always create a visual "out" so that your eye is drawn to the window and outside, connecting you to a more open space instead of the 4 walls and ceiling of the tiny room you are trapped in. I think using light colors on the interior would enhance this as well.I love how you thought out the HVAC system too.
Thanks. I think that individual room controls are really the way to go in this building. Plus, it seems to be the standard method of operation in Vietnam. I wanted to try and take into account as much as possible when I designed this building. The first thing I always hear when I talk to contractors is how the architect forgot to give them room for this, or how he forgot to incorporate that. So, I wanted to lay the groundwork so that someone who knows more about the mechanical side of things could potentially come in and take over that aspect of the project. Please check out Mike Parrish's comments for some great in-depth analysis of the mechanical stuff. Plus I don't mind the part about the balcony above.
congrats,
Jabari


















































