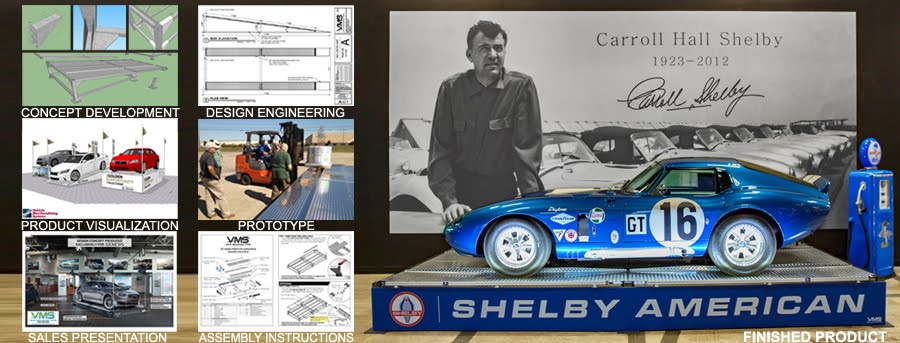
This is a great little project that I worked on with Jim Matarelli while I was with PSA Dewberry. This project is located next to the Caterpillar World Headquarters and the proposed Cat Visitors Center and Lakeview Museum in downtown Peoria, IL. The schematic design phase of this project had a very tight schedule and budget, so it was necessary to come up with quality images and concepts quickly. We came up with 5 or 6 proposals for the re-skinning of the existing parking deck and I then created them in SketchUp.

Then, one option was chosen and I fleshed it out using Bentley and Photoshop. This method gave great results considering the short amount of time that the budget allowed. The museum has not been given the green light yet, and the future of this project is reliant on that decision.




